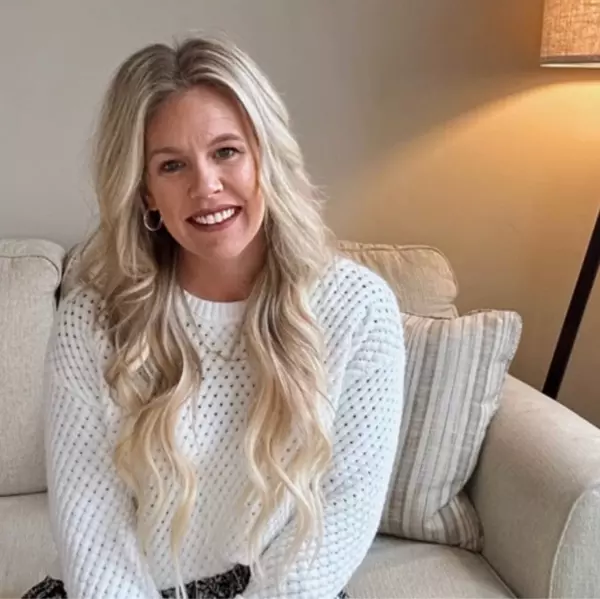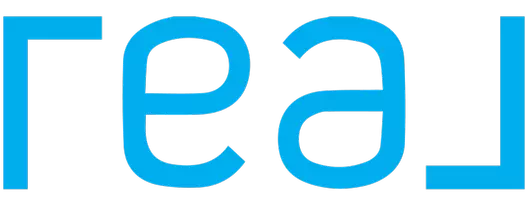For more information regarding the value of a property, please contact us for a free consultation.
121 Oakmont Two DR West Union, SC 29696
Want to know what your home might be worth? Contact us for a FREE valuation!

Our team is ready to help you sell your home for the highest possible price ASAP
Key Details
Sold Price $226,000
Property Type Single Family Home
Sub Type Single Family Residence
Listing Status Sold
Purchase Type For Sale
Subdivision Oakmont-West Union
MLS Listing ID 20284210
Sold Date 03/28/25
Style Craftsman
Bedrooms 3
Full Baths 2
HOA Y/N No
Abv Grd Liv Area 1,000
Year Built 1981
Lot Size 0.550 Acres
Acres 0.55
Property Sub-Type Single Family Residence
Property Description
Nestled on a serene 0.55-acre lot with a bold creek running through the backyard, this beautifully remodeled three-bedroom, two-bath home in West Union, SC, offers the perfect blend of charm and modern updates. Conveniently located just off Winstead Road, you'll enjoy easy access to Highway 11, Lake Keowee, and the town of Walhalla, with Walhalla Elementary School just minutes away. Inside, the kitchen features stylish butcher block countertops and brand-new appliances, while custom hardwood floors flow throughout the home. The master suite boasts a stunning walk-in tile shower, and new light fixtures with remotes add a touch of convenience and elegance. Step outside to a spacious deck overlooking the private backyard, leading down to the creek—an ideal spot to relax and unwind. Additional updates include a brand-new roof (2025), a new hot water heater, and a tall crawlspace offering ample storage. Situated on a quiet, dead-end street with no HOA, this home is a must-see for those seeking comfort, privacy, and modern living.
Location
State SC
County Oconee
Area 205-Oconee County, Sc
Rooms
Basement None, Crawl Space
Main Level Bedrooms 3
Interior
Interior Features Ceiling Fan(s), Bath in Primary Bedroom, Main Level Primary, Smooth Ceilings, Separate Shower, Walk-In Shower, Breakfast Area
Heating Heat Pump
Cooling Heat Pump
Flooring Ceramic Tile, Hardwood
Fireplace No
Appliance Electric Oven, Electric Range, Electric Water Heater, Refrigerator
Laundry Washer Hookup, Electric Dryer Hookup
Exterior
Exterior Feature Deck, Porch
Parking Features None, Driveway
Utilities Available Cable Available, Electricity Available, Phone Available, Septic Available, Water Available
Water Access Desc Public
Roof Type Architectural,Shingle
Accessibility Low Threshold Shower
Porch Deck, Front Porch, Porch
Garage No
Building
Lot Description Outside City Limits, Subdivision, Stream/Creek, Sloped, Trees
Entry Level One
Foundation Crawlspace
Sewer Septic Tank
Water Public
Architectural Style Craftsman
Level or Stories One
Structure Type Vinyl Siding
Schools
Elementary Schools Walhalla Elem
Middle Schools Walhalla Middle
High Schools Walhalla High
Others
Tax ID 147-01-01-049
Acceptable Financing USDA Loan
Listing Terms USDA Loan
Financing Conventional
Read Less
Bought with JW Martin Real Estate



