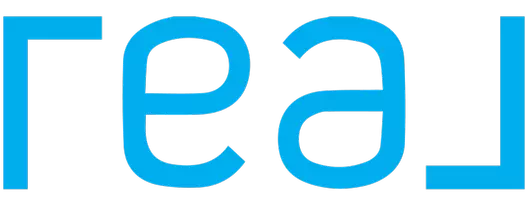For more information regarding the value of a property, please contact us for a free consultation.
479 Island Ford Road Forest City, NC 28043
Want to know what your home might be worth? Contact us for a FREE valuation!

Our team is ready to help you sell your home for the highest possible price ASAP
Key Details
Sold Price $247,000
Property Type Single Family Home
Sub Type Single Family Residence
Listing Status Sold
Purchase Type For Sale
Approx. Sqft 1000-1199
Square Footage 1,014 sqft
Price per Sqft $243
MLS Listing ID 1538598
Sold Date 03/07/25
Style Ranch
Bedrooms 3
Full Baths 1
Construction Status 50+
HOA Y/N no
Building Age 50+
Annual Tax Amount $902
Lot Size 0.980 Acres
Property Sub-Type Single Family Residence
Property Description
Welcome to your dream home! This beautifully remodeled 3-bedroom, 1-bath gem sits on a spacious and private 1-acre lot, offering the perfect blend of modern updates and country charm. No detail has been overlooked – enjoy peace of mind with a brand new HVAC system, roof, windows, doors, and a 200-amp electrical box. The kitchen shines with granite countertops, a new dishwasher, and stove, while the bathroom boasts a new tub, vanity, and toilet. Fresh paint and new luxury vinyl flooring throughout provide a bright, contemporary feel, complemented by stylish light fixtures. Step outside to a freshly paved concrete driveway, and imagine the endless possibilities in the unfinished basement. This totally renovated, move-in ready home is waiting for you!
Location
State NC
County Rutherford
Area 033
Rooms
Basement Unfinished
Master Description Full Bath, Primary on Main Lvl, Tub/Shower
Interior
Interior Features Ceiling Fan(s), Ceiling Smooth, Countertops-Solid Surface
Heating Electric, Heat Pump
Cooling Electric, Heat Pump
Flooring Luxury Vinyl Tile/Plank
Fireplaces Type None
Fireplace Yes
Appliance Dishwasher, Refrigerator, Free-Standing Electric Range, Electric Water Heater
Laundry In Basement
Exterior
Parking Features Attached Carport, Concrete, Carport
Garage Spaces 1.0
Community Features None
Roof Type Architectural
Garage Yes
Building
Lot Description 1/2 - Acre, Few Trees
Story 1
Foundation Basement
Sewer Septic Tank
Water Public
Architectural Style Ranch
Construction Status 50+
Schools
Elementary Schools Other
Middle Schools Other
High Schools Other
Others
HOA Fee Include None
Read Less
Bought with Leslie Horne & Associates



