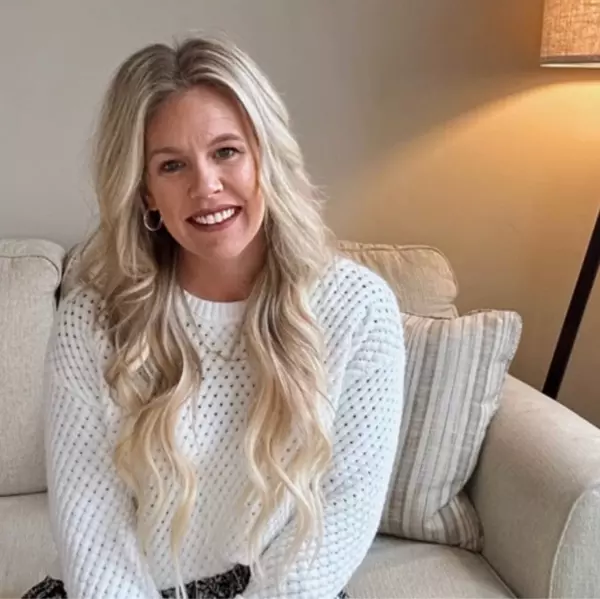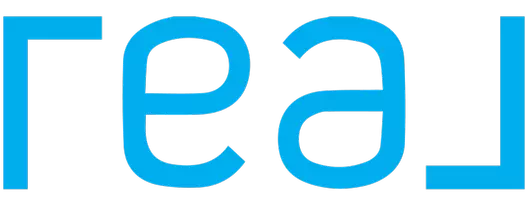For more information regarding the value of a property, please contact us for a free consultation.
188 Gentry Road Spartanburg, SC 29301
Want to know what your home might be worth? Contact us for a FREE valuation!

Our team is ready to help you sell your home for the highest possible price ASAP
Key Details
Sold Price $233,000
Property Type Single Family Home
Sub Type Single Family Residence
Listing Status Sold
Purchase Type For Sale
Approx. Sqft 1200-1399
Square Footage 1,248 sqft
Price per Sqft $186
MLS Listing ID 1533317
Sold Date 10/04/24
Style Traditional
Bedrooms 3
Full Baths 2
HOA Fees $16/ann
HOA Y/N yes
Year Built 2019
Annual Tax Amount $1,175
Lot Size 5,662 Sqft
Property Sub-Type Single Family Residence
Property Description
Looking for a single story low maintenance home in the heart of the upstate within close proximity to all the upstate's best amenities? Look no further than 188 Gentry Rd. Situated off of I-85 you are less than 30 minutes to downtown Greenville, just minutes away to major employers such as BMW, less than 20 minutes to major medical facilities, less than 15 minutes to the heart of the revitalized Spartanburg downtown area that even now includes its own professional baseball team. The home itself includes laminate flooring throughout the main moving areas. The kitchen features bar stool seating, stainless steel appliances, as well as ample counter and cabinet space. The master bedroom is in the main level, and offers a gorgeous tray ceiling and en suite bathroom. There are two additional spacious bedrooms all on the main level. The backyard is fully fenced and has an additional storage room for convenience. Be sure to schedule your showing today as this home will not last!
Location
State SC
County Spartanburg
Area 033
Rooms
Basement None
Master Description Full Bath, Primary on Main Lvl, Tub/Shower, Walk-in Closet
Interior
Interior Features Tray Ceiling(s), Open Floorplan, Walk-In Closet(s), Split Floor Plan
Heating Electric
Cooling Central Air
Flooring Carpet, Luxury Vinyl Tile/Plank
Fireplaces Type None
Fireplace Yes
Appliance Dishwasher, Refrigerator, Electric Oven, Microwave, Electric Water Heater
Laundry 1st Floor
Exterior
Parking Features None, Parking Pad, Paved, Concrete, Driveway
Community Features None
Utilities Available Cable Available
Roof Type Architectural
Garage No
Building
Lot Description 1/2 Acre or Less
Story 1
Foundation Slab
Sewer Public Sewer
Water Public, SW
Architectural Style Traditional
Schools
Elementary Schools Arcadia
Middle Schools Fairforest
High Schools Dorman
Others
HOA Fee Include None
Read Less
Bought with Keller Williams Grv Upst



