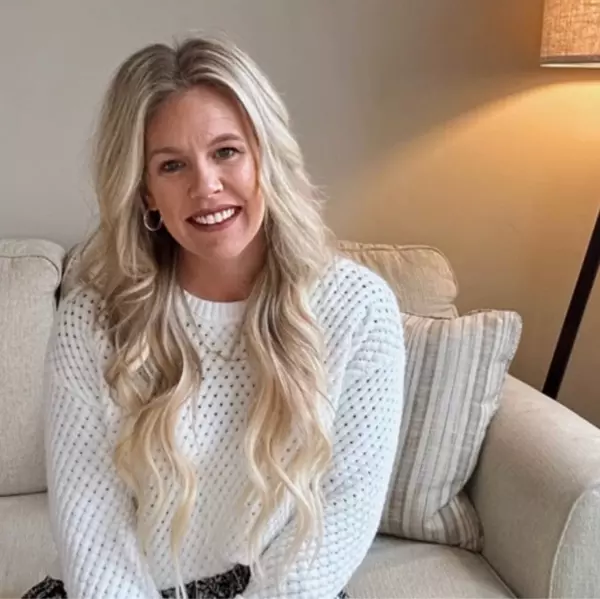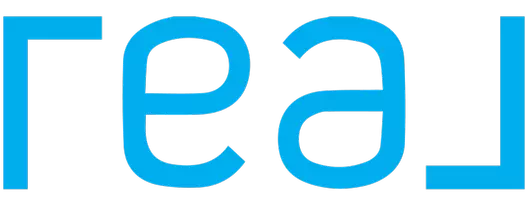For more information regarding the value of a property, please contact us for a free consultation.
305 Cripple Creek Road Cleveland, SC 29635
Want to know what your home might be worth? Contact us for a FREE valuation!

Our team is ready to help you sell your home for the highest possible price ASAP
Key Details
Sold Price $745,000
Property Type Single Family Home
Sub Type Single Family Residence
Listing Status Sold
Purchase Type For Sale
Approx. Sqft 3400-3599
Square Footage 4,795 sqft
Price per Sqft $155
Subdivision River Bluff
MLS Listing ID 1532883
Sold Date 08/29/24
Style Log Cabin,Patio,Rustic
Bedrooms 4
Full Baths 3
Half Baths 1
HOA Fees $45/ann
HOA Y/N yes
Year Built 2008
Annual Tax Amount $2,013
Lot Size 1.880 Acres
Property Sub-Type Single Family Residence
Property Description
Discover rustic luxury in this custom-built, stately, log home nestled near Table Rock State Park and Victoria Vineyards. Boasting 4 bedrooms and 3.5 baths, this residence provides the convenience of main-level living with the master suite on the main floor. The second level features an office, 2 bedrooms and 1 bath, perfect for guests or family members. A highlight of this home is the second living area located in the basement, providing ample space for relaxation or entertainment. For the hobbyist or DIY enthusiast, a generously-sized workshop awaits, complete with extra wiring and plumbing for added functionality. Enjoy the outdoors from the partially-covered trex deck, ideal for year-round gatherings, or retreat to the additional patio below for more intimate moments. The property is thoughtfully fenced, perfect for smaller dogs, and features a designated garden area and fruit trees, enhancing the charm of this picturesque setting. This exceptional property seamlessly blends comfort, functionality, and natural beauty, with a unique opportunity to embrace the allure of log home living near the scenic Blue Ridge Mountains.
Location
State SC
County Pickens
Area 065
Rooms
Basement Partially Finished, Full, Walk-Out Access
Master Description Double Sink, Full Bath, Primary on Main Lvl, Shower-Separate, Tub-Separate, Tub-Jetted, Walk-in Closet, Multiple Closets
Interior
Interior Features 2 Story Foyer, Bookcases, High Ceilings, Ceiling Fan(s), Ceiling Cathedral/Vaulted, Ceiling Smooth, Granite Counters, Open Floorplan, Walk-In Closet(s), Countertops-Other, Second Living Quarters, Ceiling – Dropped, Pantry, Pot Filler Faucet
Heating Electric, Forced Air, Propane, Heat Pump
Cooling Central Air, Electric, Heat Pump
Flooring Carpet, Ceramic Tile, Wood, Laminate, Pine
Fireplaces Number 1
Fireplaces Type Gas Log
Fireplace Yes
Appliance Gas Cooktop, Dishwasher, Disposal, Self Cleaning Oven, Oven, Electric Oven, Double Oven, Microwave, Microwave-Convection, Range Hood, Electric Water Heater, Tankless Water Heater
Laundry Sink, 1st Floor, Walk-in, Electric Dryer Hookup, Laundry Room
Exterior
Exterior Feature Under Ground Irrigation
Parking Features Attached, Circular Driveway, Gravel, Garage Door Opener, Side/Rear Entry, Key Pad Entry, Driveway
Garage Spaces 2.0
Fence Fenced
Community Features Clubhouse, Street Lights, Tennis Court(s)
Utilities Available Underground Utilities, Cable Available
Roof Type Architectural
Garage Yes
Building
Lot Description 1 - 2 Acres, Cul-De-Sac, Sloped, Wooded, Sprklr In Grnd-Partial Yd
Story 2
Foundation Basement
Sewer Septic Tank
Water Private, Community Well
Architectural Style Log Cabin, Patio, Rustic
Schools
Elementary Schools Ambler
Middle Schools Pickens
High Schools Pickens
Others
HOA Fee Include Electricity,Recreation Facilities,Street Lights,By-Laws,Restrictive Covenants
Acceptable Financing USDA Loan
Listing Terms USDA Loan
Read Less
Bought with Non MLS



