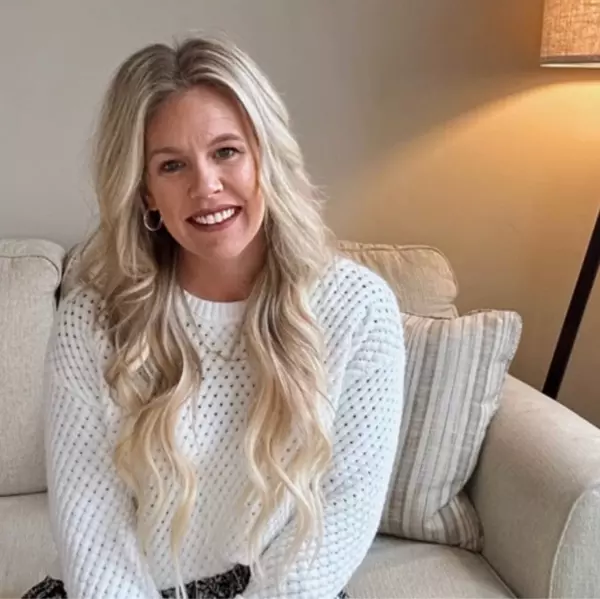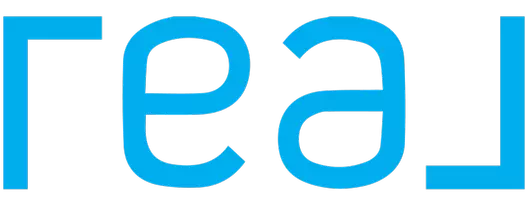For more information regarding the value of a property, please contact us for a free consultation.
708 Scarborough Drive Greer, SC 29650
Want to know what your home might be worth? Contact us for a FREE valuation!

Our team is ready to help you sell your home for the highest possible price ASAP
Key Details
Sold Price $880,000
Property Type Single Family Home
Sub Type Single Family Residence
Listing Status Sold
Purchase Type For Sale
Approx. Sqft 5200-5399
Square Footage 5,155 sqft
Price per Sqft $170
Subdivision Barrington Park
MLS Listing ID 1514463
Sold Date 06/04/24
Style Traditional
Bedrooms 5
Full Baths 4
Half Baths 2
HOA Fees $66/ann
HOA Y/N yes
Annual Tax Amount $3,751
Lot Size 0.510 Acres
Property Sub-Type Single Family Residence
Property Description
FULL BRICK, NEIGHBORHOOD AMENITIES, 5300 SQUARE FEET, 3 CAR GARAGE, POOL AND POOL ROOM WITH FULL BATH, TONS OF STORAGE! There's a lot to see inside this gorgeous brick traditional, but we could also make a case for staying outside a while! Relax in the private backyard and enjoy the views of the Enoree River, float in the pool, grill out on the deck, or cool off in the basement cabana with kitchenette and fullbath. This large double cul de sac lot has plenty of grass for games, basketball in the circular drive, and irrigation on the front and sides for easy maintenance. Rewards also await on the other side of the Welcome mat! Hardwood flooring and a two-story foyer make a great first impression. The formal dining room and home office grace the front of the house and give a sophisticated feel, while the casual den calls you to curl up by the fireplace and relax at the end of a long day. The sunlit kitchen offers practical functionality in an efficient layout. A huge island provides all the prep space a gourmet cook could need with ample cabinets for all your tools. Entertaining is a breeze with a butler's pantry, wetbar, and an open layout between the kitchen, den, and outdoor space. Also on this floor you'll find a walk-in laundry, mud room, and a bonus room for kids of any age or just kids at heart! The primary bedroom with ensuite bath is a great place to start and end the day. Double walk-in closets, a dressing room, and skylights complete the space. The private bathroom includes a separate tub and recently installed LVP flooring. The other bedrooms, all rich with closet space, are distributed throughout the house for privacy and ready for someone to make them their own. Other features include an invisible fence, 3-car garage, central vacuum system, two attic spaces, 2 50-gallon water heaters, brand new carpet, award winning schools and painted kitchen cabinets. Many happy memories have been made in this home-schedule your showing today and start making memories of your own!
Location
State SC
County Greenville
Area 022
Rooms
Basement Partially Finished
Interior
Interior Features 2 Story Foyer, Bookcases, High Ceilings, Ceiling Cathedral/Vaulted, Ceiling Smooth, Tray Ceiling(s), Central Vacuum, Tub Garden, Walk-In Closet(s), Wet Bar
Heating Natural Gas
Cooling Central Air
Flooring Carpet, Ceramic Tile, Wood
Fireplaces Number 2
Fireplaces Type Gas Log
Fireplace Yes
Appliance Down Draft, Dishwasher, Oven, Refrigerator, Electric Cooktop, Microwave, Gas Water Heater
Laundry 1st Floor, Walk-in, Laundry Room
Exterior
Parking Features Attached, Circular Driveway, Paved, Yard Door
Garage Spaces 3.0
Fence Fenced
Pool In Ground
Community Features Clubhouse, Street Lights, Pool, Tennis Court(s)
Roof Type Architectural
Garage Yes
Building
Lot Description 1/2 - Acre, Corner Lot, Cul-De-Sac, Few Trees, Sprklr In Grnd-Full Yard
Story 2
Foundation Basement
Sewer Public Sewer
Water Public
Architectural Style Traditional
Schools
Elementary Schools Buena Vista
Middle Schools Riverside
High Schools Riverside
Others
HOA Fee Include Pool,Recreation Facilities,Street Lights
Read Less
Bought with Real Broker, LLC



