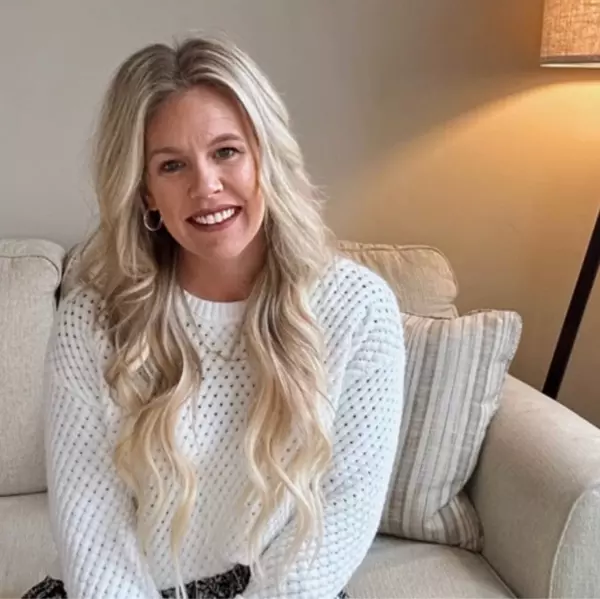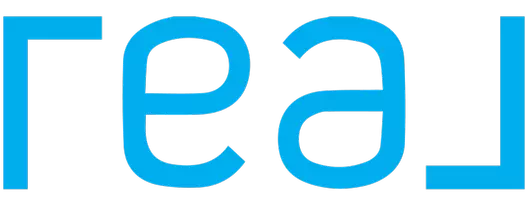For more information regarding the value of a property, please contact us for a free consultation.
133 Timberleaf Drive Duncan, SC 29334
Want to know what your home might be worth? Contact us for a FREE valuation!

Our team is ready to help you sell your home for the highest possible price ASAP
Key Details
Sold Price $311,000
Property Type Single Family Home
Sub Type Single Family Residence
Listing Status Sold
Purchase Type For Sale
Approx. Sqft 2400-2599
Square Footage 2,227 sqft
Price per Sqft $139
Subdivision Woodsberry
MLS Listing ID 1511790
Sold Date 03/12/24
Style Traditional
Bedrooms 4
Full Baths 2
Half Baths 1
HOA Fees $31/ann
HOA Y/N yes
Annual Tax Amount $151
Lot Size 10,890 Sqft
Property Sub-Type Single Family Residence
Property Description
Welcome to your dream home! This beautiful property has been recently updated and offers a natural color palette throughout. Enjoy cozy nights by the fireplace, and prepare meals in the kitchen with the nice backsplash. The master bedroom has a walk-in closet, and the other rooms offer flexible living space. The primary bathroom has a separate tub and shower, double sinks, and good under sink storage. Step outside and enjoy the fenced in backyard with a sitting area. Fresh interior paint and partial flooring replacement in some areas complete this home. Don't miss out on this amazing opportunity! This home has been virtually staged to illustrate its potential.
Location
State SC
County Spartanburg
Area 033
Rooms
Basement None
Interior
Interior Features Countertops-Solid Surface
Heating Gas Available
Cooling Central Air
Flooring Carpet, Wood, Laminate
Fireplaces Number 1
Fireplaces Type Gas Starter, Wood Burning, None
Fireplace Yes
Appliance Dishwasher, Electric Oven, Gas Water Heater
Laundry 1st Floor, Walk-in
Exterior
Exterior Feature None
Parking Features Attached, Paved
Garage Spaces 2.0
Community Features Pool, Other
Roof Type Composition
Garage Yes
Building
Lot Description 1/2 Acre or Less
Story 2
Foundation Crawl Space
Sewer Public Sewer
Water Private
Architectural Style Traditional
Schools
Elementary Schools Abner Creek
Middle Schools Florence Chapel
High Schools James F. Byrnes
Others
HOA Fee Include None
Read Less
Bought with Real Broker, LLC



