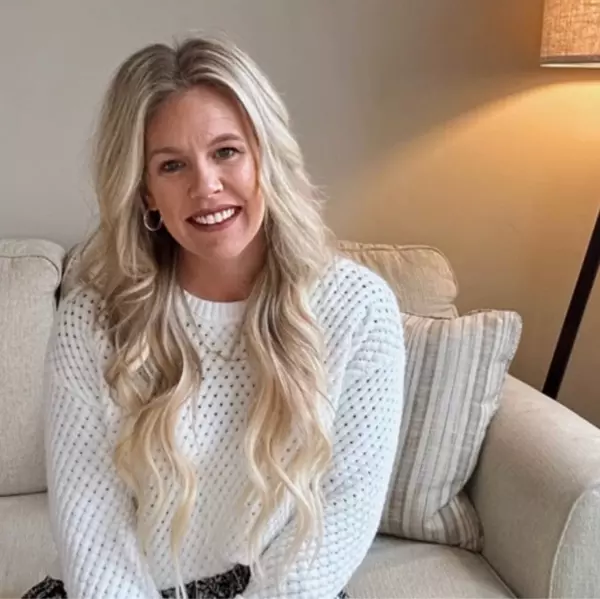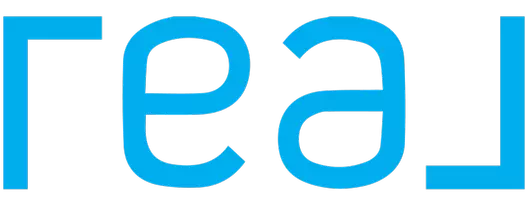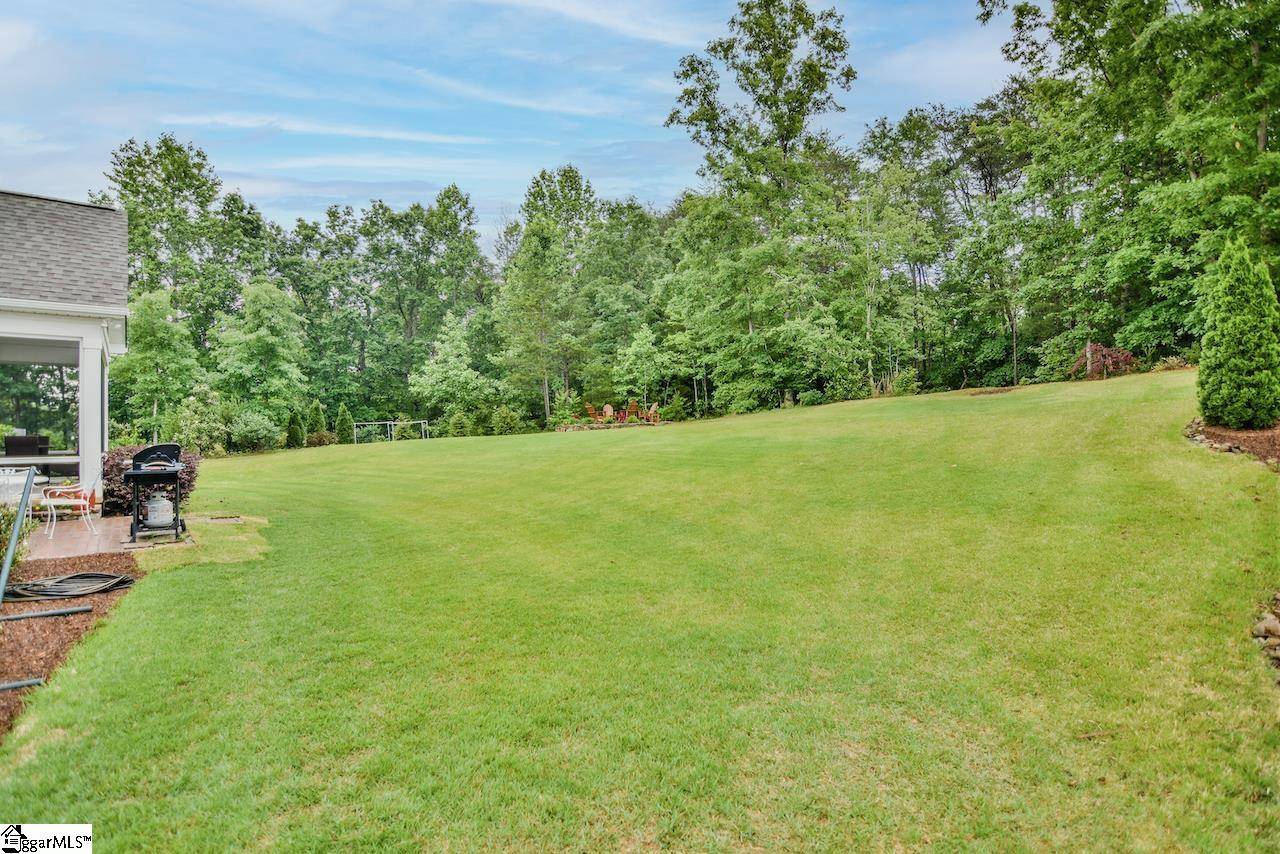For more information regarding the value of a property, please contact us for a free consultation.
55 Setting Sun Lane Travelers Rest, SC 29690
Want to know what your home might be worth? Contact us for a FREE valuation!

Our team is ready to help you sell your home for the highest possible price ASAP
Key Details
Sold Price $545,000
Property Type Single Family Home
Sub Type Single Family Residence
Listing Status Sold
Purchase Type For Sale
Approx. Sqft 2200-2399
Square Footage 2,272 sqft
Price per Sqft $239
Subdivision The Ridge At Sunset
MLS Listing ID 1499068
Sold Date 06/29/23
Style Ranch,Craftsman
Bedrooms 3
Full Baths 2
HOA Fees $25/ann
HOA Y/N yes
Year Built 2017
Annual Tax Amount $2,070
Lot Size 0.660 Acres
Lot Dimensions 81 x 276 x 119 x 308
Property Sub-Type Single Family Residence
Property Description
GORGEOUS MUST-SEE 3BR/2BA Craftsman Ranch home in highly desired and ever-growing Travelers Rest, SC! This one-owner custom home built in 2017 features a lovely open (almost 2300sf) floor plan with split bedrooms, a large bonus room, and an awesome screened porch! The upgrades and features are endless! Located just a few minutes from Hwy 25, downtown Travelers Rest, and the Swamp Rabbit Trail with an easy 20 minute commute into downtown Greenville, SC, this property situated in The Ridge at Sunset provides beautiful views of the Blue Ridge Mountains! The large .66 acre lot is also amazingly landscaped with a lovely variety of blooming flowers, in-ground irrigation, and wooded area behind. Stepping up to the rocking chair front porch, you will love the flagstone pavers inviting guests into your new home. Upon entering the home, the spacious foyer opens into the vaulted great room with beautiful windows adorned with custom shades, a stone fireplace with gas logs, two floor receptacles, and a built-in book shelf. With engineered white oak hardwood flooring, this area flows into the kitchen and dining space. This lovely kitchen features custom upgrades such as granite countertops with an accent backsplash, soft close white cabinetry with pullouts including the pantry, and ALL stainless steel kitchen appliances including a gas range. Watch the sunset as you are doing dishes! The spacious dining area offers the opportunity to watch nature in the backyard. Notice the upscale lighting throughout the home as well. The split bedroom floor plan offers the owner and guests more privacy. This owner's suite is just gorgeous with its vaulted ceiling, venetian shades, MASSIVE customized walk-in closet, and spa-like bath retreat boasting unique tile flooring, freestanding soaker tub, dual sinks with granite countertops, and an amazing subway tile shower! WOW! The two secondary bedrooms are spacious and share an upscale hall bath with its tile features, custom cabinetry, and quartz countertop. Rounding out the main level, a walk-in laundry with additional shelving, large classical sink, and pretty tile flooring plus a drop station for jackets and bags. The 25x11 bonus room upstairs provides ideal flex space for hobbies, tv, work, or whatever your heart desires (note the skylights for added natural light)! The two car garage comes with built-in shelving, storage for two gas hot water heaters, plus a house backfeed system for generator connection for any potential power loss. We could not stop bragging about this home until sharing the backyard living! The low maintenance screened in porch, the attached brick patio for grilling, and the circular stone patio---ALL offer great opportunities for relaxation! The property line even extends into the woods about 70' more....take a walk and see! Additional extras include an extra parking or turnaround spot, fans with remotes, an architectural roof, kitchen refrigerator, and more. Did we mention the beautiful sunsets?;) Come home to 55 Setting Sun Lane today!
Location
State SC
County Greenville
Area 062
Rooms
Basement None
Interior
Interior Features High Ceilings, Ceiling Fan(s), Ceiling Cathedral/Vaulted, Ceiling Smooth, Granite Counters, Countertops-Solid Surface, Open Floorplan, Walk-In Closet(s), Split Floor Plan, Countertops – Quartz
Heating Natural Gas
Cooling Central Air, Electric
Flooring Carpet, Ceramic Tile, Wood
Fireplaces Number 1
Fireplaces Type Gas Log
Fireplace Yes
Appliance Dishwasher, Disposal, Free-Standing Gas Range, Refrigerator, Microwave, Gas Water Heater, Water Heater
Laundry Sink, 1st Floor, Walk-in, Electric Dryer Hookup, Laundry Room
Exterior
Parking Features Attached, Parking Pad, Paved, Garage Door Opener
Garage Spaces 2.0
Community Features Street Lights
Utilities Available Underground Utilities, Cable Available
View Y/N Yes
View Mountain(s)
Roof Type Architectural
Garage Yes
Building
Lot Description 1/2 - Acre, Cul-De-Sac, Sloped, Few Trees, Sprklr In Grnd-Full Yard
Story 1
Foundation Crawl Space
Sewer Septic Tank
Water Public, Grvl Water
Architectural Style Ranch, Craftsman
Schools
Elementary Schools Heritage
Middle Schools Northwest
High Schools Travelers Rest
Others
HOA Fee Include Street Lights,Restrictive Covenants
Read Less
Bought with Real Broker, LLC



