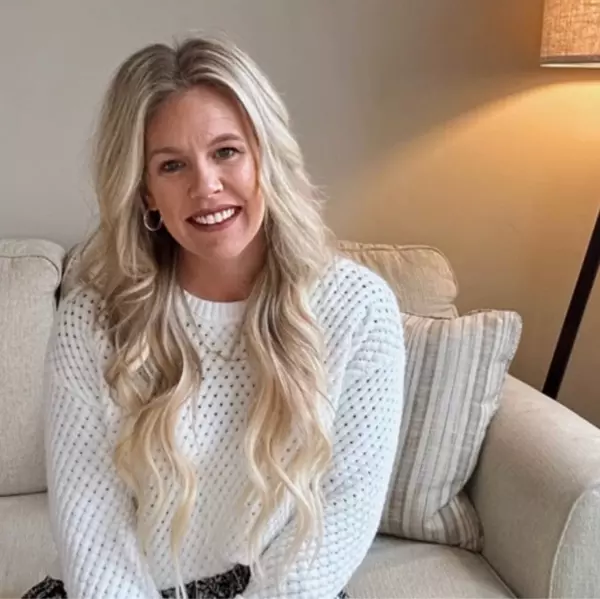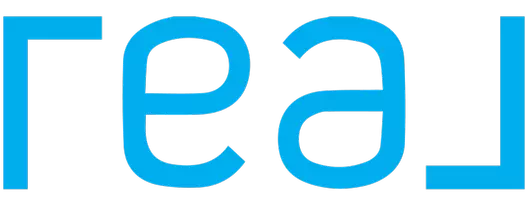For more information regarding the value of a property, please contact us for a free consultation.
591 Zelkova Street York, SC 29745-5506
Want to know what your home might be worth? Contact us for a FREE valuation!

Our team is ready to help you sell your home for the highest possible price ASAP
Key Details
Sold Price $535,000
Property Type Single Family Home
Sub Type Single Family Residence
Listing Status Sold
Purchase Type For Sale
Approx. Sqft 2200-2399
Square Footage 2,299 sqft
Price per Sqft $232
MLS Listing ID 1468930
Sold Date 06/13/22
Style Ranch
Bedrooms 3
Full Baths 2
HOA Fees $27/ann
HOA Y/N yes
Year Built 2018
Annual Tax Amount $2,196
Lot Size 1.000 Acres
Lot Dimensions 136 x 320
Property Sub-Type Single Family Residence
Property Description
Beautiful, barely lived in, custom ranch plan w/bonus room on 1 acre lot. True hardwood floors on main level except for 2 BR's, 2 BA's & laundry room. Brick, vinyl & shake exterior w/shutters & gutters. Open floorplan- split BR plan w/vaulted Great Room w/floor to ceiling stone gas log FP, slider door to rear, screened porch, dining room, & beautiful kitchen w/tiled backsplash, farmstyle sink, stainless appliances- gas range/oven, microwave, disposal, dishwasher & refrigerator. The secondary Br's are spacious & share a hall bath w/dbl. vanities & sep.room w/toilet & tub/shower. On the opposite side of this home is the laundry room with lots of counterspace & cabinets. Dbl. doors open to the vaulted Owners Suite. The luxurious bath boosts a private water closet, dbl. vanities, framed mirrors, a claw foot tub & a huge tiled shower. The bonus has access to walk-in attic space. On demand hot water + a 24x30 det. garage w/sep. electrical panel completes this home.
Location
State SC
County York
Area Other
Rooms
Basement None
Interior
Interior Features High Ceilings, Ceiling Fan(s), Ceiling Cathedral/Vaulted, Ceiling Smooth, Tray Ceiling(s), Granite Counters, Open Floorplan, Tub Garden, Walk-In Closet(s), Split Floor Plan, Pantry
Heating Forced Air, Natural Gas
Cooling Electric
Flooring Carpet, Ceramic Tile, Wood
Fireplaces Number 1
Fireplaces Type Gas Log, Ventless
Fireplace Yes
Appliance Dishwasher, Disposal, Free-Standing Gas Range, Self Cleaning Oven, Convection Oven, Refrigerator, Gas Oven, Microwave, Tankless Water Heater
Laundry 1st Floor, Walk-in, Electric Dryer Hookup, Laundry Room
Exterior
Parking Features Combination, Paved, Garage Door Opener, Side/Rear Entry, Workshop in Garage, Yard Door, Attached, Detached
Garage Spaces 4.0
Community Features None
Utilities Available Underground Utilities, Cable Available
Roof Type Architectural
Garage Yes
Building
Lot Description 1/2 - Acre, Sloped, Wooded
Story 1
Foundation Crawl Space
Sewer Septic Tank
Water Well
Architectural Style Ranch
Schools
Elementary Schools Other
Middle Schools Other
High Schools Other
Others
HOA Fee Include None
Read Less
Bought with Non MLS



