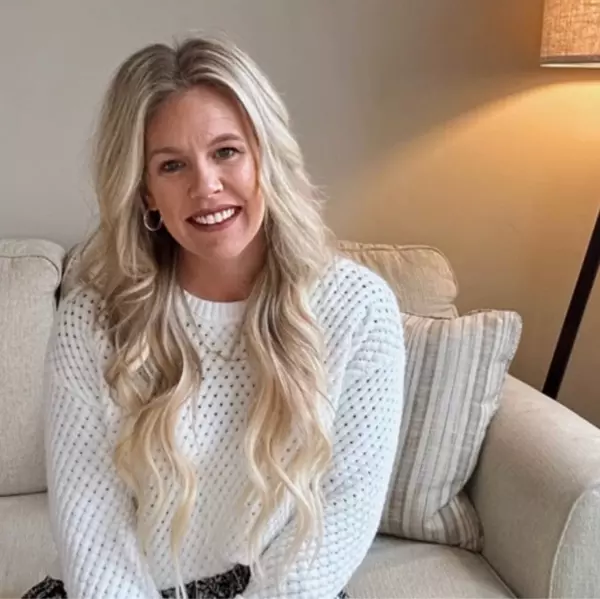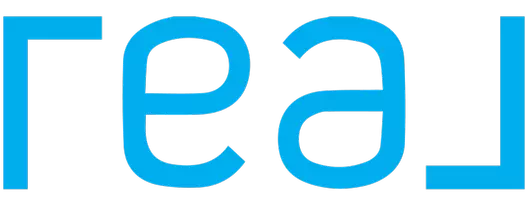For more information regarding the value of a property, please contact us for a free consultation.
108 Laurel Hill DR Walhalla, SC 29691
Want to know what your home might be worth? Contact us for a FREE valuation!

Our team is ready to help you sell your home for the highest possible price ASAP
Key Details
Sold Price $338,000
Property Type Single Family Home
Sub Type Single Family Residence
Listing Status Sold
Purchase Type For Sale
Square Footage 2,500 sqft
Price per Sqft $135
Subdivision Laurel Hills Su
MLS Listing ID 20257889
Sold Date 02/16/23
Style Traditional
Bedrooms 4
Full Baths 2
Half Baths 1
HOA Y/N No
Abv Grd Liv Area 2,500
Total Fin. Sqft 2500
Year Built 2008
Annual Tax Amount $1,116
Tax Year 2022
Lot Size 3.250 Acres
Acres 3.25
Property Sub-Type Single Family Residence
Property Description
108 Laurel Hill Dr is a quality custom-built 2-story home on over 3 acres surrounded by privacy, hardwood trees & a spacious fenced backyard. Upon entering the front door, you'll find a formal dining room, a living room with a beautifully tiled fireplace, and the kitchen with a breakfast nook that overlooks the big covered concrete back porch. Off the kitchen, there is a half bath/ powder room, a separate home office, & the laundry room leading into the garage The oversized owner's suite is also located on the main floor with expansive views of the backyard. Upstairs, you'll find three bedrooms & one full bath, which provide plenty of space for family and guests. In addition, there is an oversized room that would be perfect as a game or movie room or a 5th bedroom. All these rooms open up to a loft area that would be great as a reading space. This home is very close to downtown Walhalla, right outside the city limits.
This home offers its buyers the chance to make it their own, as it will require new carpeting & paint throughout. The old carpet has already been removed. Price reflects this fact. The new owner should have plenty of equity & will be allowed to include those updates in their offer and mortgage if desired.
Location
State SC
County Oconee
Area 202-Oconee County, Sc
Rooms
Basement None, Crawl Space
Main Level Bedrooms 1
Interior
Interior Features Ceiling Fan(s), Dual Sinks, Fireplace, Garden Tub/Roman Tub, High Ceilings, Bath in Primary Bedroom, Smooth Ceilings, Separate Shower, Upper Level Primary, Walk-In Closet(s), Walk-In Shower, Breakfast Area, Loft
Heating Central, Electric, Heat Pump, Multiple Heating Units
Cooling Central Air, Electric, Heat Pump, Multi Units
Flooring Ceramic Tile, Hardwood
Fireplaces Type Gas, Option
Fireplace Yes
Window Features Insulated Windows,Vinyl
Appliance Dishwasher, Electric Oven, Electric Range, Microwave
Laundry Washer Hookup, Electric Dryer Hookup
Exterior
Exterior Feature Deck, Fence, Porch
Parking Features Attached, Garage, Driveway, Garage Door Opener
Garage Spaces 2.0
Fence Yard Fenced
Utilities Available Electricity Available, Septic Available
Waterfront Description None
Water Access Desc Private,Well
Roof Type Architectural,Shingle
Accessibility Low Threshold Shower
Porch Deck, Front Porch
Garage Yes
Building
Lot Description Level, Not In Subdivision, Outside City Limits, Trees
Entry Level Two
Foundation Crawlspace
Sewer Septic Tank
Water Private, Well
Architectural Style Traditional
Level or Stories Two
Structure Type Stone,Vinyl Siding
Schools
Elementary Schools James M Brown Elem
Middle Schools Walhalla Middle
High Schools Walhalla High
Others
HOA Fee Include None
Tax ID 131-00-01-015
Financing Other
Read Less
Bought with Real Broker LLC



