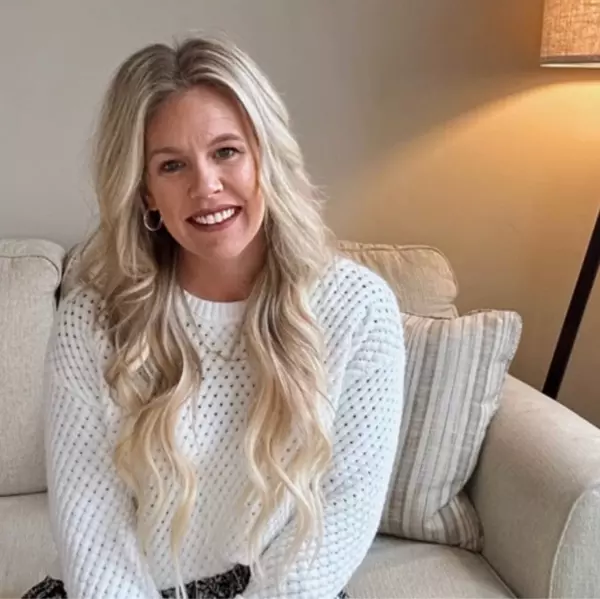For more information regarding the value of a property, please contact us for a free consultation.
310 Lake Winds CT Seneca, SC 29672
Want to know what your home might be worth? Contact us for a FREE valuation!

Our team is ready to help you sell your home for the highest possible price ASAP
Key Details
Sold Price $655,000
Property Type Single Family Home
Sub Type Single Family Residence
Listing Status Sold
Purchase Type For Sale
Square Footage 4,135 sqft
Price per Sqft $158
Subdivision Beacon Shores
MLS Listing ID 20242747
Sold Date 10/26/21
Style Ranch
Bedrooms 4
Full Baths 2
Half Baths 1
HOA Fees $39/ann
HOA Y/N Yes
Abv Grd Liv Area 2,590
Total Fin. Sqft 4135
Lot Size 0.750 Acres
Acres 0.75
Property Sub-Type Single Family Residence
Property Description
Stunning 1 story home with finished basement, have to see to believe! On 3/4 of an acre, with a wooded and private backyard and seasonal waterviews from your back deck. When you walk in the front door you'll be greeted with elevated ceilings that give you that open feel. With the master on the main floor this home provides you with all the essentials on one level. Huge kitchen for cooking and entertaining or just practicing your favorite dishes. Breakfast room off the kitchen allows you to serve those meals warm and quick. In the basement you've got 3 additional bedrooms with an optional 4th bedroom or study/rec room. All fantastic sizes! Make sure to check out the oversized garage. Be able to park cars in there and still have plenty of room for storage. An amazing house just looking for the right person to make it home.
Location
State SC
County Oconee
Area 205-Oconee County, Sc
Body of Water Keowee
Rooms
Basement Finished, Garage Access
Main Level Bedrooms 1
Interior
Interior Features Dual Sinks, Jetted Tub, Bath in Primary Bedroom, Separate Shower, Upper Level Primary, Breakfast Area, Separate/Formal Living Room
Heating Heat Pump
Cooling Central Air, Forced Air
Fireplace No
Exterior
Exterior Feature Porch
Parking Features Attached, Garage, Basement, Driveway
Garage Spaces 2.0
Waterfront Description Boat Dock/Slip
Water Access Desc Public
Roof Type Architectural,Shingle
Porch Front Porch
Garage Yes
Building
Lot Description Outside City Limits, Subdivision, Trees
Entry Level Two
Foundation Basement
Sewer Septic Tank
Water Public
Architectural Style Ranch
Level or Stories Two
Structure Type Vinyl Siding
Schools
Elementary Schools Keowee Elem
Middle Schools Walhalla Middle
High Schools Walhalla High
Others
Tax ID 164-03-01-014
Membership Fee Required 468.0
Financing Cash
Read Less
Bought with Keller Williams Seneca



